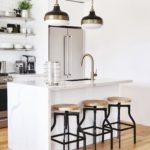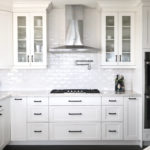Today I’m giving you a peek inside of this gorgeous Master Ensuite. It’s calm, serene, bright and airy and makes the most of the unusual layout and space.
We carried the same gorgeous countertops that we used in the kitchen through to this space as well. And in keeping with the vibe of the rest of the condo, we opted for a hint of modern grey with this oversized vanity. It has plenty of storage space and because it’s elevated slightly off the ground, it creates an airy sense to an otherwise dark piece of furniture.
The glass-enclosed shower is slightly oversized, providing plenty of space to move around. And a bench seat was installed that is finished with a slab of the same granite used on the counters.
One of my favourite design elements in this space is the flooring. We chose a whitewashed plank tile that resembles hardwood. It’s rustic, yet clean and bright and grounds this space perfectly. We opted to have it laid on a slight angle. Really, this room is on a bit of an angle, so we went with it and this helped the stand-alone tub truly be the focal point.
The corner this tub is in is actually quite small, but we managed to find the smallest stand-alone tub and it nestles just perfectly into this little alcove. It’s like it was made for it! We hung a dainty crystal and chrome chandelier over it that mimics a waterfall in appearance. I thought it was the perfect finishing touch over this tub, as it also compliments the other light fixtures.
We hung the two wall-mounted fixtures above the sinks and directly over the oversized mirror. This creates tons of light where it’s most needed in a washroom and truly makes a statement all of its own.If you’d like to see the rest of this design project I have an overview of this condo here. It’s a stunner! And the views are as good as they come in Hamilton.
I’d love to hear from you! Shoot me a message here.
xox,



